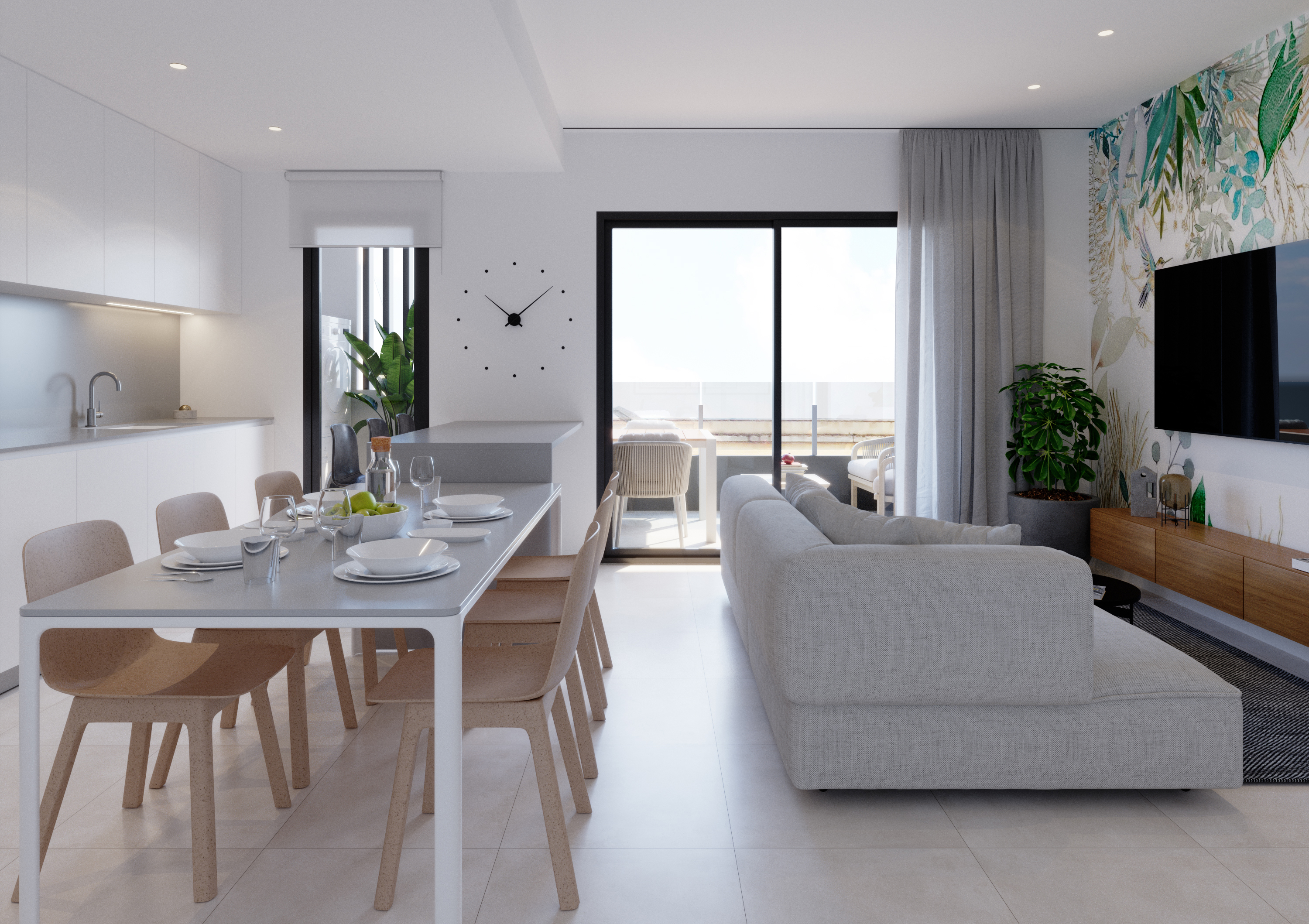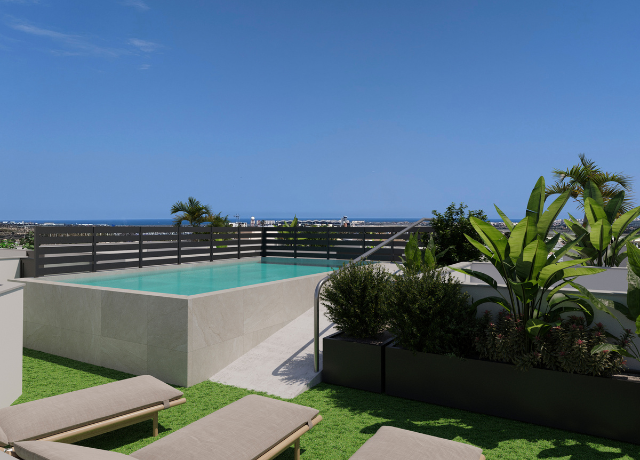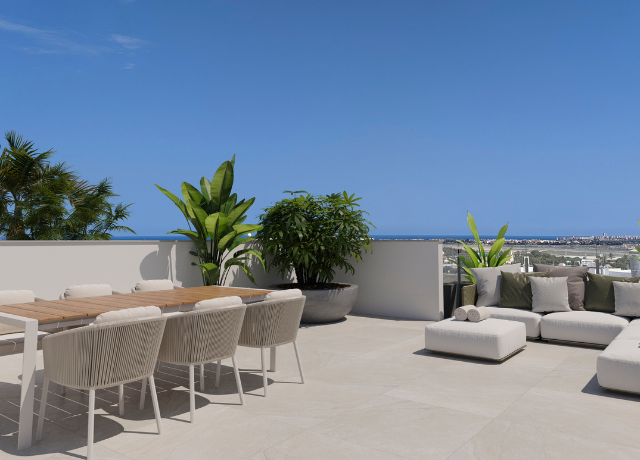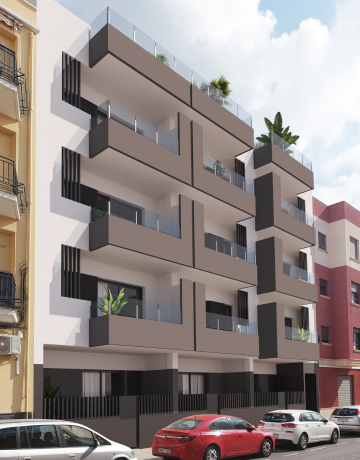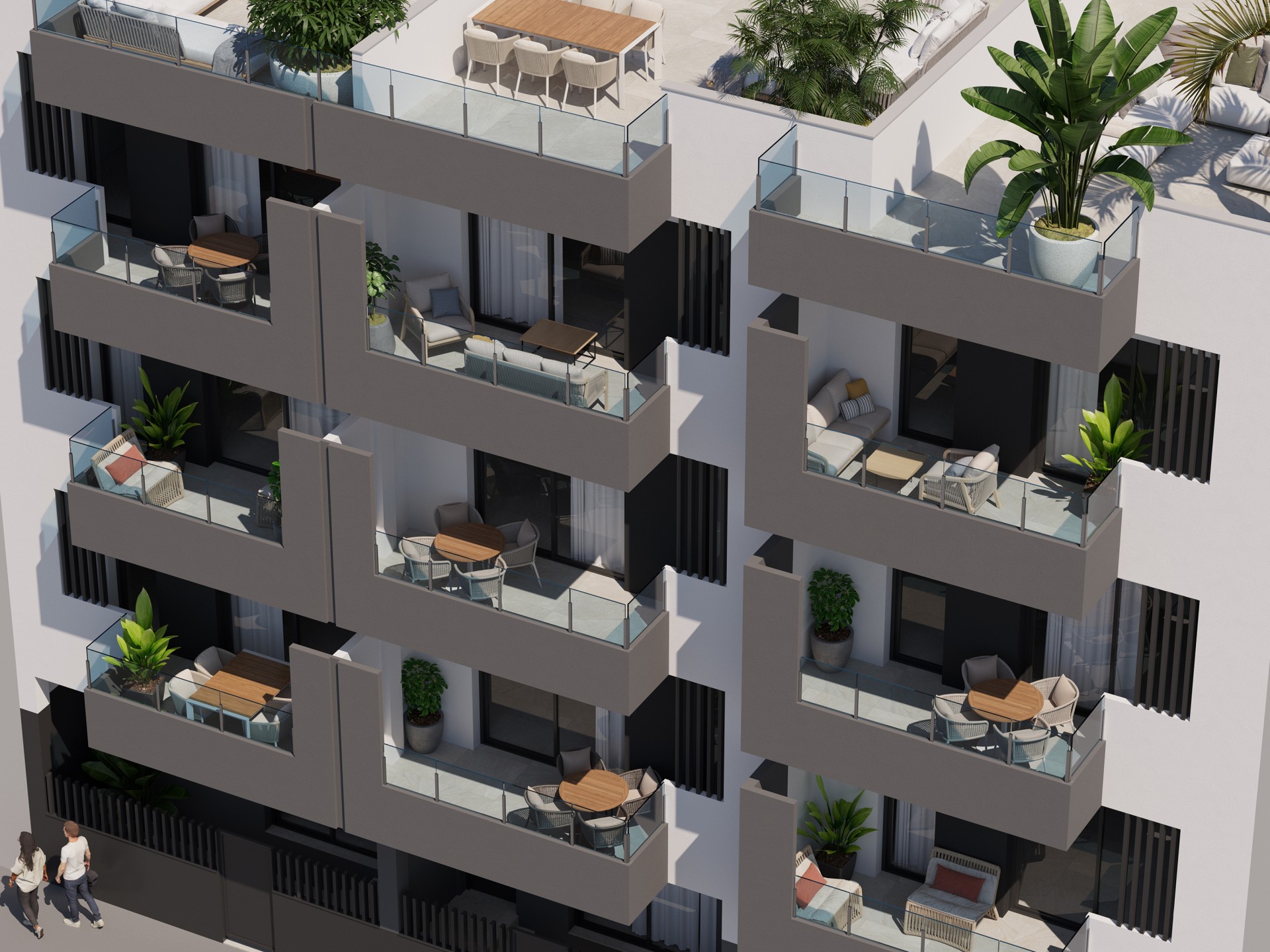
DESCRIPCIÓN DEL PROYECTO:
Edificio residencial de 12 viviendas, en la localidad de Torrellano. El edificio se compone de 3 viviendas por planta, con planta baja más tres alturas.
Las viviendas de la planta superior cuentan con terrazas privativas en cubierta.
La zona común consta de solarium y piscina, ubicados en la planta cubierta.
